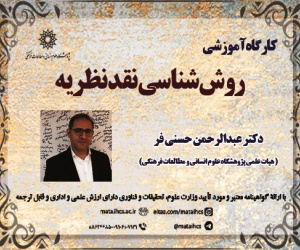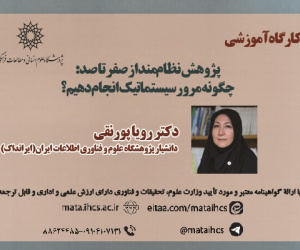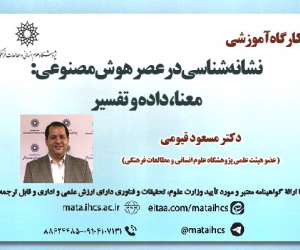معماری مبتنی بر نور؛ واکاوی هستی شناسانۀ خانۀ ایرانی براساس دیالکتیک درون و بیرون با تکیه بر نمونه هایی از شهر یزد (مقاله علمی وزارت علوم)
درجه علمی: نشریه علمی (وزارت علوم)
آرشیو
چکیده
خانه بستر تحقق مفهوم سکونت و معماری خانه، بازتابی از عمیق ترین نیازهای وجودی انسان است. الگوی منحصربه فرد حیاط مرکزی خانه ایرانی، یک سند هویتی مهم در درک نحوه زیست و سکونت ایرانیان است. حیاط مرکزی فراتر فضایی تهی در برابر توده های ساختمانی، عنصری محوری در سازمان دهی و هستی یافتن خانه ایرانی در فلات مرکزی ایران است و بررسی گونه شناسی این الگو ممکن است بازگوکننده مؤلفه های هویتی تمدن کهن ایرانی باشد. علی رغم اهمیت این موضوع، تاکنون اغلب مطالعات به بررسی ابعاد چیستی شناسانه خانه ایرانی اعم از پیکربندی فضایی، تکنولوژی، پایداری، اقلیم و شاخصه های فرهنگی چون محرمیت محدود مانده اند و کهن الگوی حیاط مرکزی، در نگاهی هستی شناسانه و هم زمان تاریخی بررسی نشده است. هدف از این پژوهش، بررسی ابعاد هستی شناسانه حیاط مرکزی در سیر تاریخی شکل گیری و تکامل آن است. به گونه ای که مفاهیم جهانی «سکونت» و «بودن در جهان» در بستر جغرافیای فرهنگی فلات مرکزی ایران بررسی شود. برای این منظور از روش تحلیلی- اکتشافی استفاده شده است. جمع آوری اطلاعات برای بررسی نظریات مرتبط با هستی شناسی الگوی حیاط مرکزی به روش مطالعه کتابخانه ای انجام شده و در انطباق با یافته های مطالعه میدانی خانه های تاریخی یزد، به طور خاص خانه چهارصفه چم و خانه لاری ها، شرح و بسط یافته است.خانه، بستر تجربه هم زمان «سکونت یافتن» و «بودن در جهان» است. در خانه ایرانی این مسئله با دو رویکرد فرمی متفاوت «درون گرایی» در پاسخ به سکونت و «برون گرایی» در پاسخ به نیاز بودن در جهان تجلی می یابد. در تکوین الگوی حیاط مرکزی، دوگانه مزبور به وحدت رسیده و دیالکتیک درون و بیرون را به واسطه گری «نور» شکل می دهند. معماری مبتنی بر نور به عنوان پاسخی به سودای ارتباط درون و بیرون در کالبد معماری ایرانی، عمری چندهزارساله دارد. نقش آفرینی نور در پردازش مکان با قرارگیری آتش در قلب آتشکده های باستانی آغاز شد و با گشودگی اندک سقف چهارطاقی ها به سوی آسمان ادامه یافت. در ادامه مؤلفه نور با گشودگی کامل حیاط در معماری خالص خانه های چهارصفه، نقش محوری تری یافته و در دوران اسلام با گره خوردن در اندیشه های باستانی و اسلامی، تقدیس نور در قالب الگوی حیاط مرکزی به اوج خود رسید. ازاین رو در تجلی و نقش آفرینی نور در ساخت مکان در سیر و سلوک ایرانیان، آتشکده، مسجد و خانه یکی است.Light-based Architecture: An Ontological Investigation of the Iranian House Based on the Dialectic of Inside and Outside
A house serves as a place where the concept of residence emerges and the architecture of the house echoes the deepest existential needs of man. The exclusive pattern of the central courtyard of the Iranian house is a significant identity document reflecting the way Iranians live and reside. The central courtyard, rather than being an empty space in front of the building masses, is a fundamental element in the organization and existence of the Iranian house in the central plateau of Iran. Scrutinizing the typology of this pattern may mirror the identity components of ancient Iranian civilization. Notwithstanding the significance of this issue, most research has so far investigated the ontological dimensions of the Iranian house, including spatial configuration, technology, sustainability, climate, and cultural characteristics such as privacy, and the archetype of the central courtyard has not been explored from an ontological and historical perspective.The present study aims to investigate the ontological dimensions of the central courtyard in the historical course of its formation and evolution. In doing so, the universal concepts of dwelling and being in the world are explored in the context of the cultural geography of the central plateau of Iran. For this purpose, the analytical-exploratory research method was used. To examine the theories related to the ontology of the central courtyard pattern, the literature was extensively reviewed and expanded in accordance with the findings of the field study of the historical houses of Yazd, specifically the Cham Chaharsofe House and the Lari House. The house is the place where “dwelling” and “being in the world” are being simultaneously experienced. In the Iranian house, such an experience can come to life via two different formal approaches: “introversion” in response to dwelling and “extroversion” in response to the need to be in the world. In developing the central courtyard pattern, the above-mentioned duality has reached unity and forms the dialectic of the inside and outside through the mediation of “light.” Architecture based on light, as a response to the desire for a connection between the inside and outside in the form of Iranian architecture, has a life span of several thousand years. The role of light in the space began with the placement of fire in the heart of ancient fire temples and continued with the slight opening of the roof of the four-arched houses to the sky. Subsequently, the light component took on a more central role with the complete opening of the courtyard in the pure architecture of the four-arched houses and reached its peak in the form of the central courtyard pattern during the Islamic era, when it was tied to ancient and Islamic ideas of the sanctification of light. Therefore, in the manifestation and role of light in the construction of space in the Iranian way of life, the fire temple, the mosque, and the house are one.







