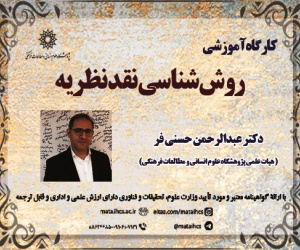تأملی بر دگرگونی های کالبدی خانه در روستای کفشگیری
آرشیو
چکیده
تحقیق حاضر تلاشی است در راستای توصیف دگرگونی های کالبد خانه های روستای کفشگیری. در بادی امرْ تعمّق در شکل سنتی خانه مد نظر بوده که خودْ حاکی از معادلات تعامل انسان با محیط است. در مرحله بعد، توصیف شکل جدید خانه و از این رهگذر، تأمل در این تغییراتْ و چگونگی پدیدآمدن شان پی گرفته شده است. هدف این مقاله اولاً تشریح تفاوت های معنادار ایجادشده در خانه های روستا و ثانیاً جست وجویی به دنبال کشف علت های احتمالی این تغییرات است. این تحقیق بر مبنای هدفْ بنیادی و بر اساس ماهیتْ توصیفی است. این توصیف از وجهی میدانی است و بر مبنای مشاهده آثار باقی مانده و از وجهی دیگر، تاریخی است که بر مبنای پرسش از محفوظات استادکاران (مصاحبه نیمه ساخت یافته) اسناد و مدارک کتاب خانه ای (سفرنامه ها، نقشه ها و سایر اطلاعات جغرافیایی) اطلاعاتی به دست آمده است. مشاهده خانه های سنتی شباهت های بسیاری را نشان می دهد؛ به لحاظ صوری و نیز فنون سازه ای. خانه سنتی بنایی کشیده بوده که مجموعه اتاق ها بر روی یک محور و در دو طبقه قرار می گرفته است. بنا از زمین فاصله دارد و بام شیب دار است. اجزای اصلی خانه چنین بوده: پی، کرسی چینی، دیوار باربر خشتی یا آجری، نال، پَلوَر، هِلا، کالپا، ستون های چوبی روی ایوان و بام سفالی. تعامل دو نظام باربر (دیوار باربر و قاب تیر و ستون روی ایوان) سازه بنا را تشکیل می داده است. خانه های جدید در یک طبقه و بر روی کرسی چینی ساخته می شود. نقشه بنا سه اتاق را در خود جای داده است. ایوان سراسری نمونه های سنتی تبدیل به فضای کوچکی شده که به منزله محل مکث و تقسیم ورودی به کار می رود. دیوارْ باربر است و بر روی آن از چوب به منزله کلاف افقی استفاده می شود. در نمونه های معدودی از طاق ضربی استفاده شده است. خرپای سقف چوبی است و پوشش بام از ورق حلبی ساخته می شود. درها و پنجره ها از نمونه های سنتی بزرگتر است و در مواردی چهارچوبی فلزی دارد. برخی از علت های پدیدآمدن این دگرگونی ها را می توان در تغییر نحوه تفکر و زیست روستائیان جست وجو کرد. عواملی چون تغییر شکل خانواده و بروز نیازهای جدید، تبعات تغییرات نظم کشاورزی پس از اصلاحات ارضی و تقابل دوگانه شهر/روستا را می توان از جمله این عوامل دانست.A contemplation on transformation of Houses in Kafshgiri Village
This research is trying to describe the alterations of house forms in Kafshgiri. First, the traditional form of house which signifies the interaction equations between human and the environment was deeply considered. In the second step, the description of new form of house and consequently, deliberation on the alteration was pursued. On one hand, the aim of this article is a description of the meaningful changes in rural houses and on the other hand, seeking the possible reasons of these changes.This research is fundamental, in terms of its aims and descriptive, in terms of its nature. The required information was gained from observing the traditional and the new houses in the village. Furthermore, some other information was obtained from asking elder residents and artisans and probing the travelogues, maps and other geographical data. In Kafshgiri village which is located in a plain and humid climate, we are faced with a long building in plan with rooms (two or three) arranged in one axis on two floors. The main parts of the structure of these houses are: foundation, load bearing walls made of mudbricks or bricks, bars of timber (Naal), wooden piles (Palvar), and finally the tile roof. Interaction of two loadbearing systems (loadbearing walls and frames of timber bars and pillars on the porch) form the most important principle of these structures in these houses. The walls endure the weight of the structure and the truss of the roof through the columns transmits the weight of the ceiling. The roof is sloping and it is covered by tiles. These houses have balconies on north, south and east sides.The new house type in Kafshgiri is arranged on one floor with three rooms. The long traditional veranda is altered with a small portal space just due to dividing other spaces in the entrance. On the load-bearing walls, the timber beams were used (Naal). In few cases, the steel beams were used. A wooden truss is used on the top of these beams. The surface of roof is made of metal sheets. Doors and windows are bigger than the traditional examples and in some cases, have metal frames. Some of the reasons of alterations among these houses are arising from the changes in attitudes and life styles. Causes like changes in family tradition and appearance of new essentials, outcomes of the land reforms and the confrontation of the city-village duality.







