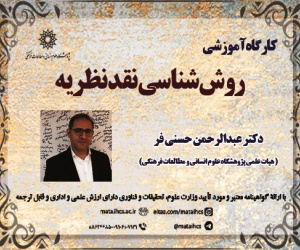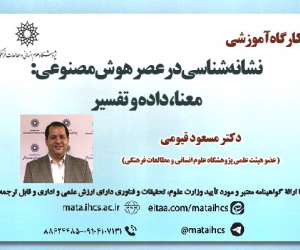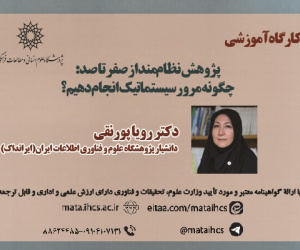انطباق پذیری مسکن با آینده از طریق طراحی فراگیر(UD) در مجتمع های مسکونی شهری
آرشیو
چکیده
جوامع بشری تلفیقی از افراد با سطوح توان و نیازهای متفاوت هستند، بنابراین جهت دستیابی به جامعه ای پایدار توزیع متناسب منابع از اهمیت ویژه ای برخوردار است. در این راستا از اوایل دهه 80 میلادی جنبشی به نام طراحی فراگیر شکل گرفت که به معنای طراحی محصولات، محیط، برنامه ها و خدمات به نحوی است که تا حد امکان بدون نیاز به تعدیل یا طراحی ویژه، برای همه افراد قابل استفاده باشد. پژوهش حاضر نیز درصدد است که از طریق بکارگیری اصول طراحی فراگیر و بومی سازی این دانش، چارچوبی را به دست دهد که بتوان از آن در بوم ایران، به خصوص شهر سنندج استفاده نمود که بر این مبنا بتوان مجتمع مسکونی را طراحی کرد که برای همه افراد جامعه، با هر سطحی از توان، به راحتی قابل استفاده باشد. جهت نیل به این هدف از تحقیق توصیفی و شاخه همبستگی استفاده شده که به روش پیمایشی انجام شده است. این تحقیق از نظر هدف، کاربردی است. در این راستا، 385 عدد پرسشنامه میان ساکنان مجتمع های مسکونی و شهروندان شهر سنندج توزیع گردیده و میزان تطابق این مجتمع ها با اصول طراحی فراگیر مورد سنجش قرار گرفته است. در گام بعد از آزمون اولویت بندی فریدمن استفاده و میزان اهمیت هرکدام از اصول مشخص شده که نتایج در پایان نشان داده است که اصل اندازه و مساحت برای دسترسی و عملکرد به عنوان مهمترین اولویت و انعطاف پذیری در هنگام عملکرد، تلاش فیزیکی حداقل، اطلاعات قابل درک، در نظر گرفتن حد مجاز برای خطا، استفاده ساده و حسی و کاربرد عادلانه به ترتیب در اولویت های بعدی قرار دارند. پس از این مرحله نتایج فوق به عنوان اولویت بندی اصلی ساختار طراحی در بخش نهایی قرار گرفته است بدین معنی که برنامه ریزی فیزیکی فضاها و ساختار کلی فضاها مبتنی بر نتایج بدست آمده تدوین شده است. افزایش مساحت فضاها، در نظر گرفتن فضاهای چرخش با ویلچر در درون فضاها و استاندارد سازی ابعاد و اندازه فضاها به عنوان اصلی ترین راهبردهای طراحی مورد استفاده قرار گرفته است. همچنین حذف پله و مانع فیزیکی در مسیرهای حرکتی، استفاده از پارتیشن های فضادار، بکارگیری سطوح کار در ارتفاع های مختلف، استفاده از مبلمان متحرک، و استفاده از سیستم های کنترل از راه دور و چندین و چند مورد دیگر از جمله راهبردهایی هستند که در مرحله طراحی بصورت مستقیم بر طرح نهایی تاثیر گذاشته و فضای نهایی ایجاد شده را تحت تاثیر خود قرار داده است.Adaptability to the future by focused on UD concept to designing residential complex in Sanandaj
All human societies are a combination of people with different levels of strength and need, so in order to achieve a sustainable society, the appropriate distribution of resources is of particular importance. In this regard, since the early 1980s, a broad-based design movement has started, which deals with designing products, environment, applications and services in such a way as to be practicable for everyone as long as possible without any modifications or particular design. The present study seeks to develop through using the principles of a broad-based design and localization of this knowledge, a framework which can be used in the biome of Ira and especially the city of Sanandaj and designed a residential complex that is suitable for every member of the society with any level of strength. In order to achieve this goal, a descriptive study and a correlation branch have been used which are conducted by survey method and the research is applied in terms of purpose. In this regard, 385 questionnaires were distributed among residents of the residential complexes and citizens in Sanandaj and their compatibility with the principles of the broad-based design has been measured. In the next step, Friedman's Prioritization Test was used and the significance of each of the principles were shown and which the results at the end showed that the principle of size and area for access and performance as the most important priority and flexibility during operation, the minimum physical effort, Understandable information, considering the limit of error, simple and sensory use, and fair use are in the next places of order of priority. After this stage, the above results are considered as the main priority of the design structure in the final section, which means that the physical planning of spaces and the overall structure of spaces are based on the results obtained. In creasing the area of the spaces, considering the spaces of rotation with the wheelchair within the spaces and standardizing the dimensions and size of the spaces are used as the main design strategies. Also removing stairs and and physical barriers in motion paths, using spaced partitions, applying work surfaces at different heights, using movable furniture, and using remote control systems and several other, are among the strategies which affect the final design in the design stage directly and also affect the final space created.







